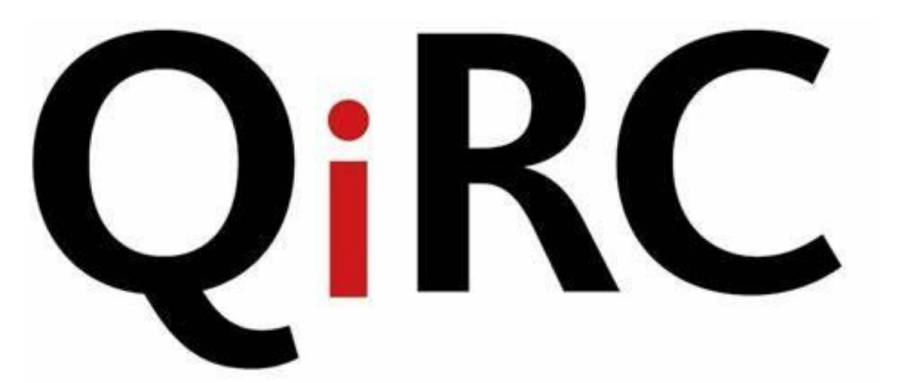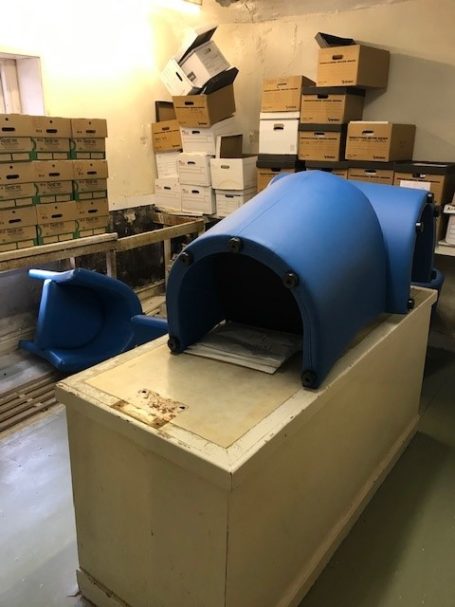Morecambe
Dental Refurbishment
This space started off as a dilapidated attic room as you can see from the before photos below.
The project brief was to convert the space into a general dentistry surgery for our client.
Pleased to say they were more than happy with the results as are we!
Project elements covered:
- Surgery was designed in house, including the production of Auto Cad
- This refurbishment consisted of supplying and installing:
- Suspended ceilings
- Cabinetry designing and installing
- Flooring replaced to Polyflor non-slip Oak sheet Vinyl
- Full services for the specific dental equipment, including;
- Intra-oral X-Ray
- Aspiration
- Chair Services
- Amalgamation
- Electrical
- Power
- Lighting
- Signal
- Data
- Emergency Lighting
- Fire alarm extension
- H/C water and waste
- Crimped copper joints
- Upvc aspiration (welded joints)
- Fire compartmentation
- Installed vertical blackout blinds
- Decoration in Dulux Diamond white to finish






